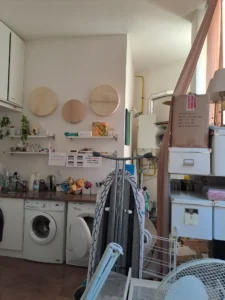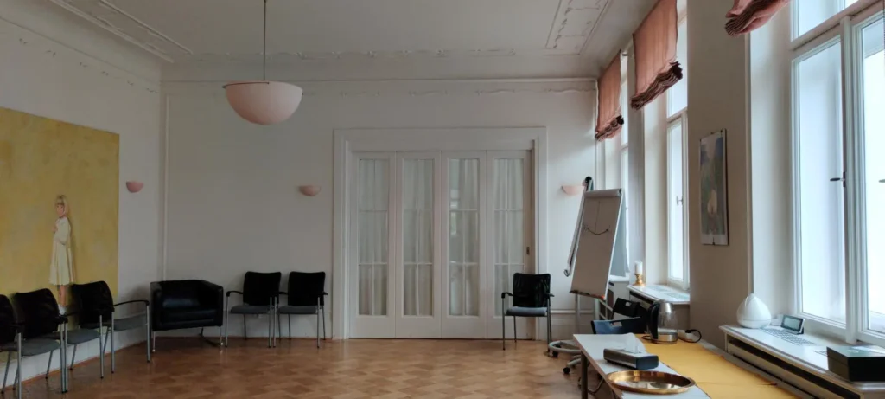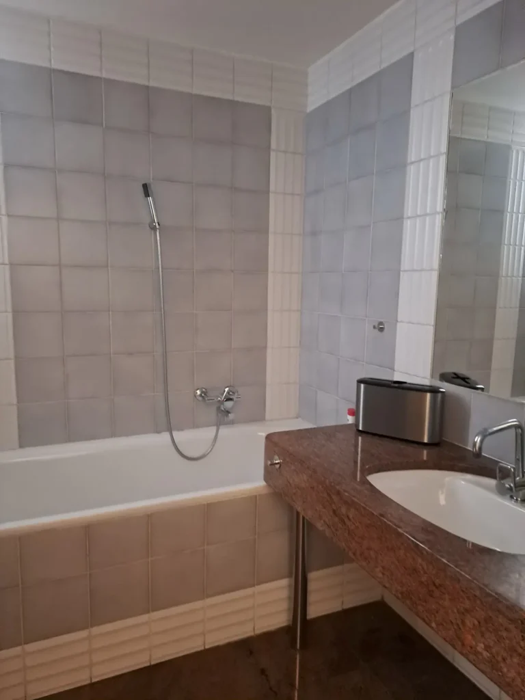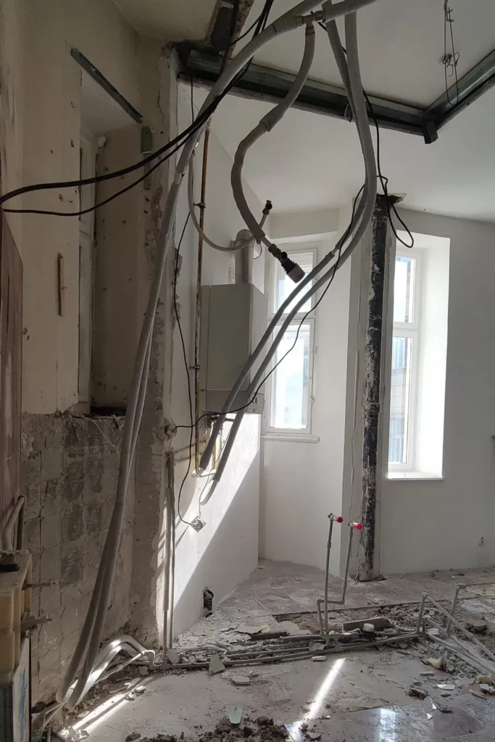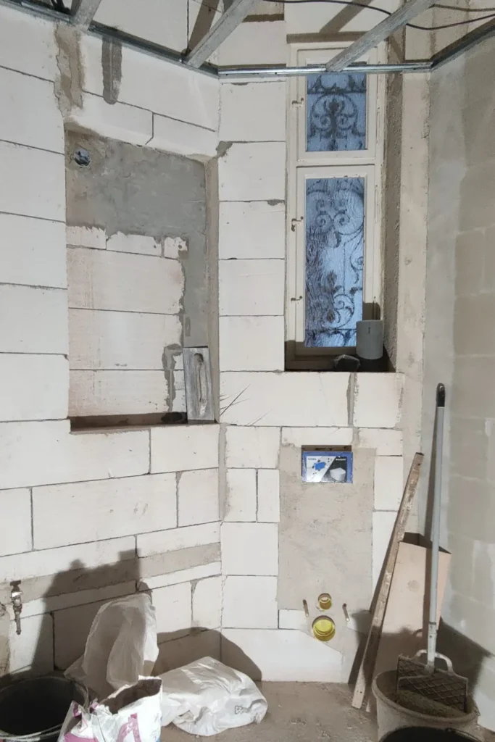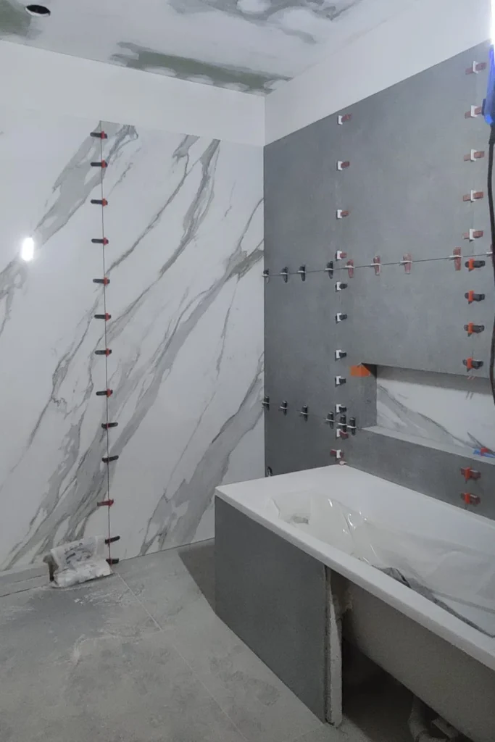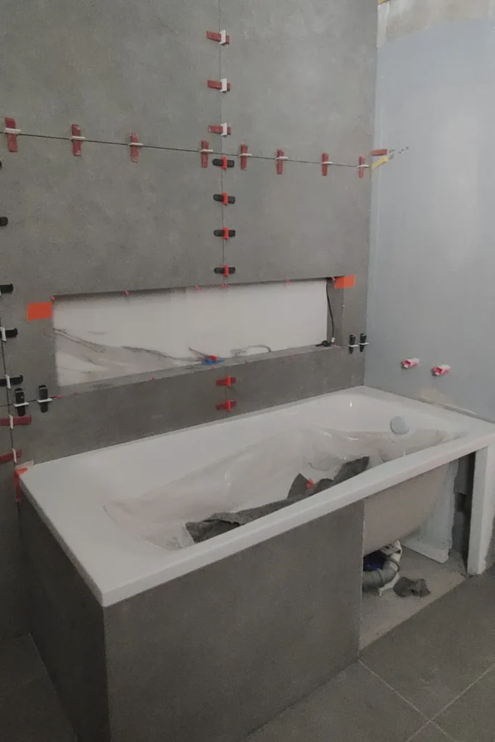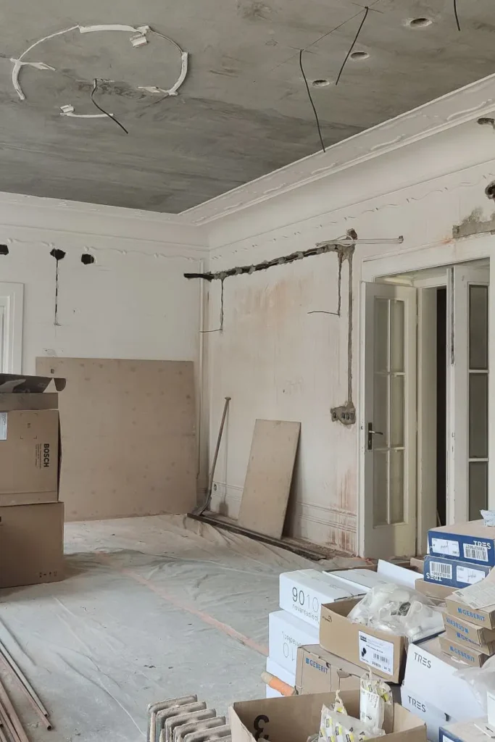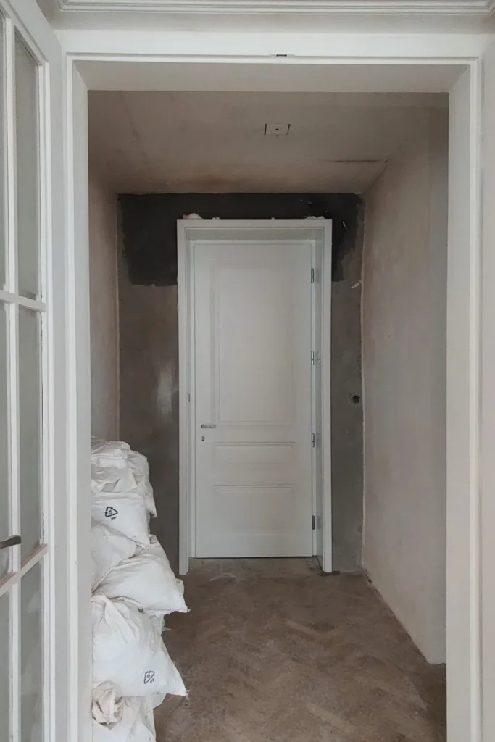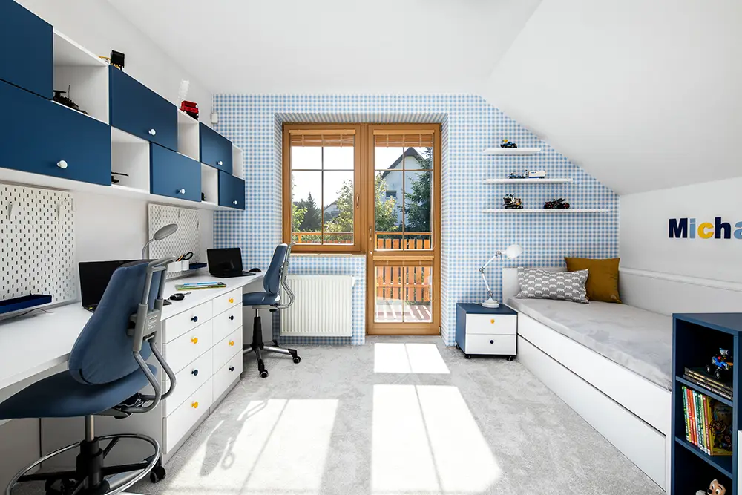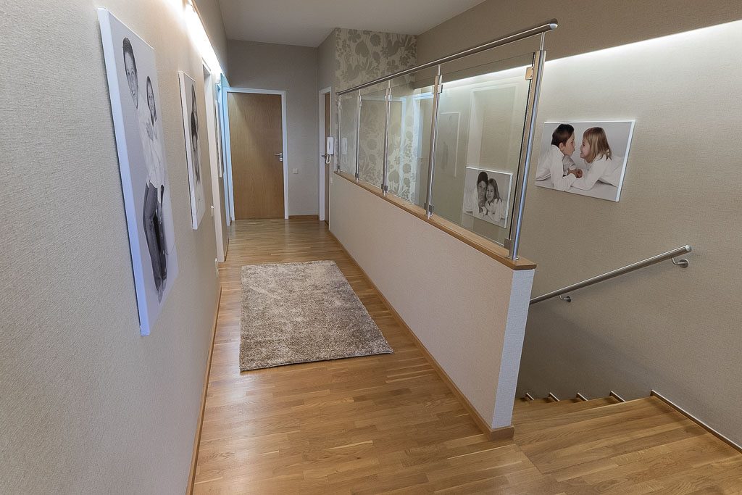This project is part of a complete renovation of a historic apartment spanning 320 m², which we divided into two separate units. This smaller unit, measuring 140 m², is intended for long-term rental.
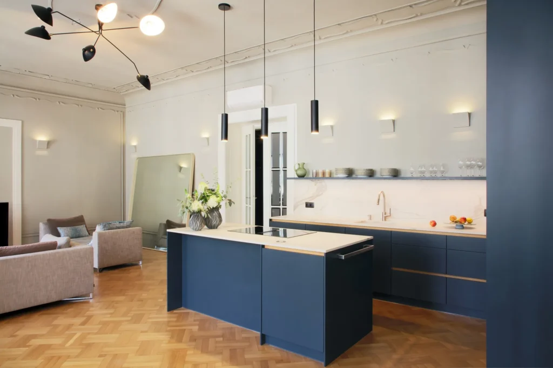
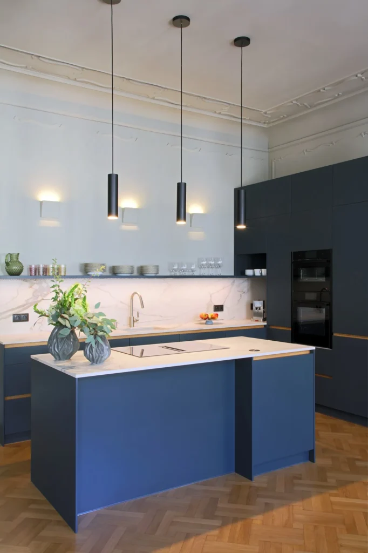
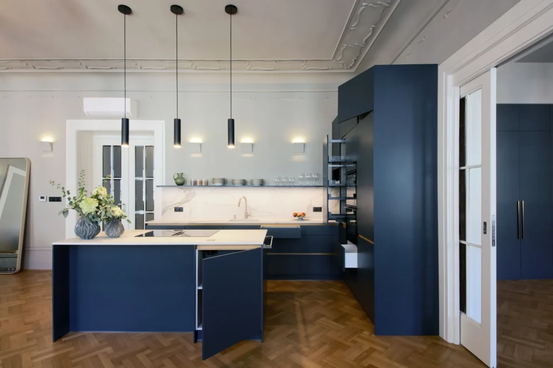
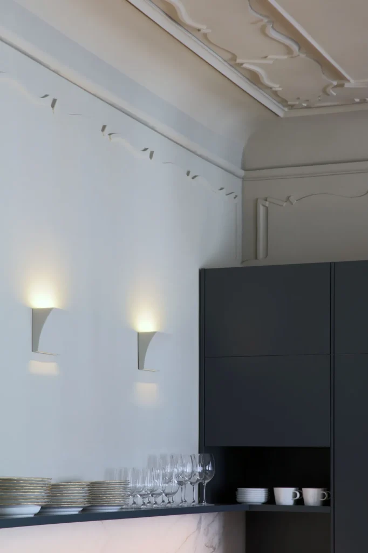
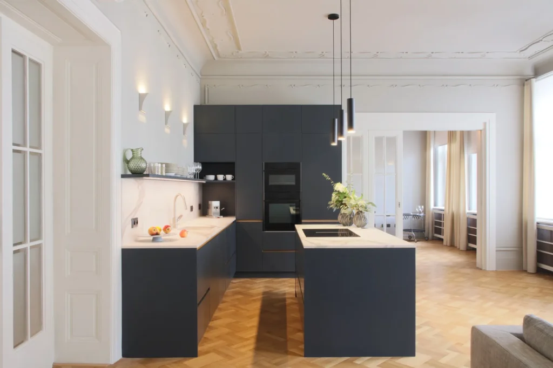
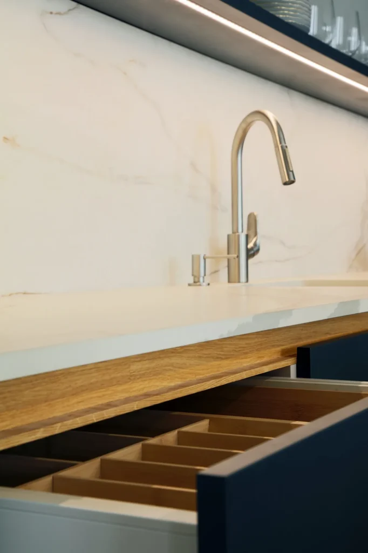
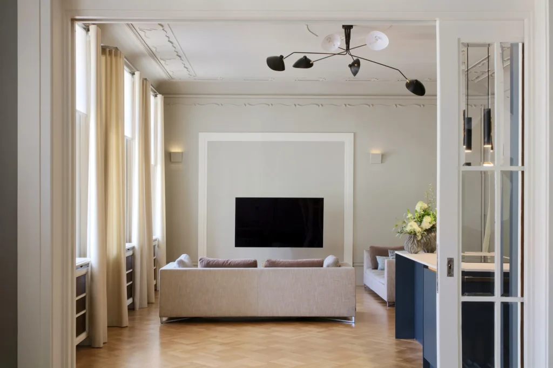
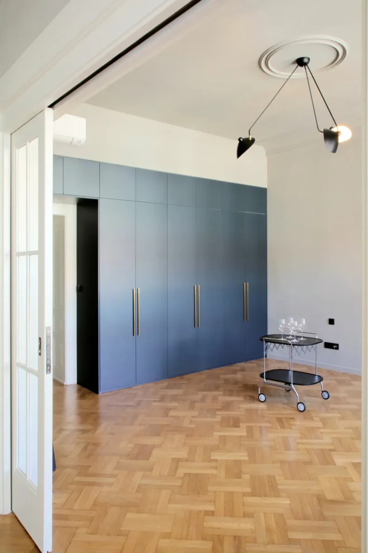
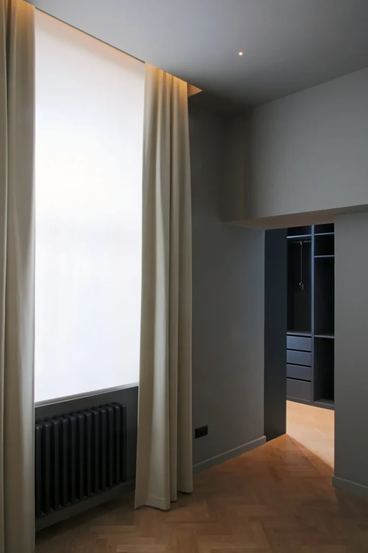
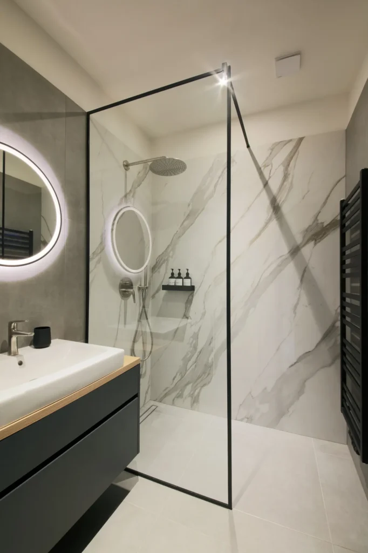
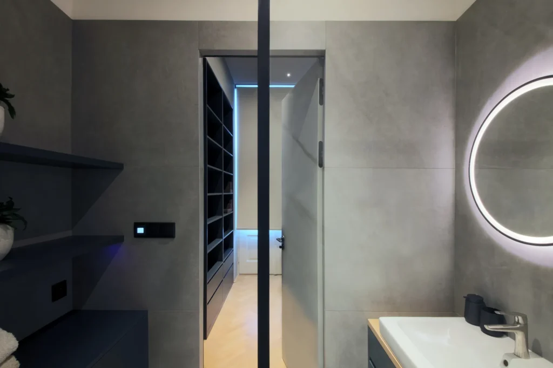
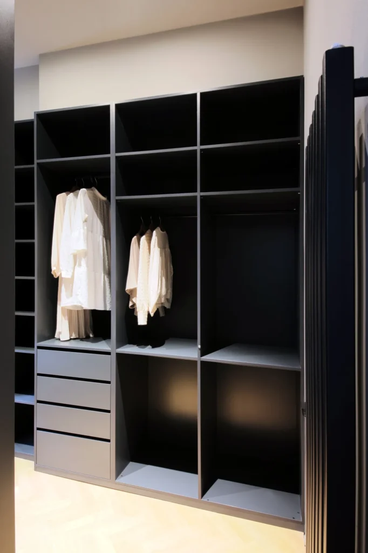
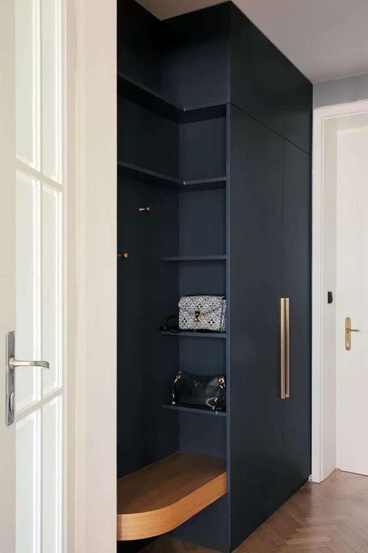
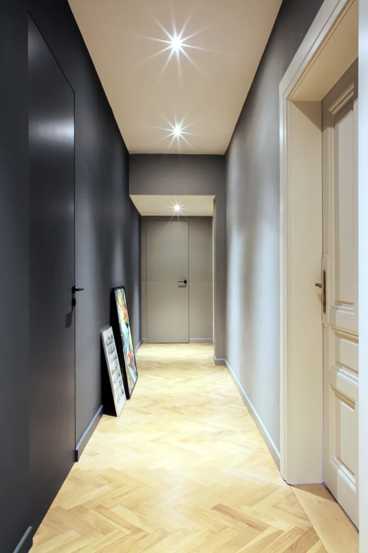
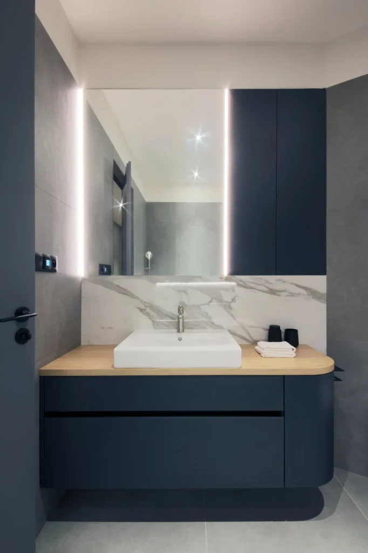
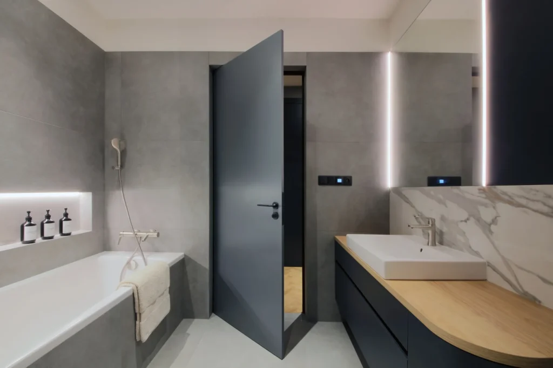
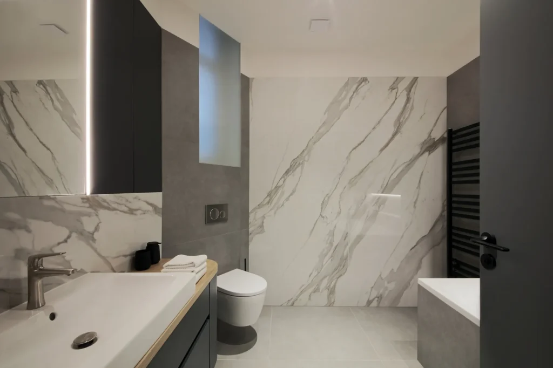
Photo by: Robert Žákovič
Reconstruction by: JAPSTEN
The clients’ brief was to create a functional layout with a bedroom, a separate walk-in closet, and a private bathroom, as well as a family bathroom, a separate WC, and a small utility room. Since this part of the apartment originally lacked a kitchen, it was necessary to install new water and waste connections and prepare the space for a kitchen unit.
I designed the interior to feel modern and clean while preserving the character of the historic building. The cohesive color and material palette throughout the apartment combines deep blue MDF, oak veneer, marble, and soft gray tones.
The centerpiece of the space is the kitchen in a rich deep blue, featuring veneered handles and a ceramic countertop with a marble effect, adding sophisticated contrast and a touch of luxury.
In the bathrooms, I opted for large-format tiles and flooring in a combination of gray and marble, complemented by furniture in the same deep blue shade. The overall effect is elegant, timeless, and consistent with the apartment’s unified visual style.
The finishing touch is the use of reverse doors with hidden frames JAP, emphasizing clean lines and minimalism.
High ceilings and preserved historic details enhance the apartment’s spaciousness. I carefully integrated these original elements with modern fittings, creating an interior that balances elegance, functionality, and timeless aesthetic appeal.
Before makeover
