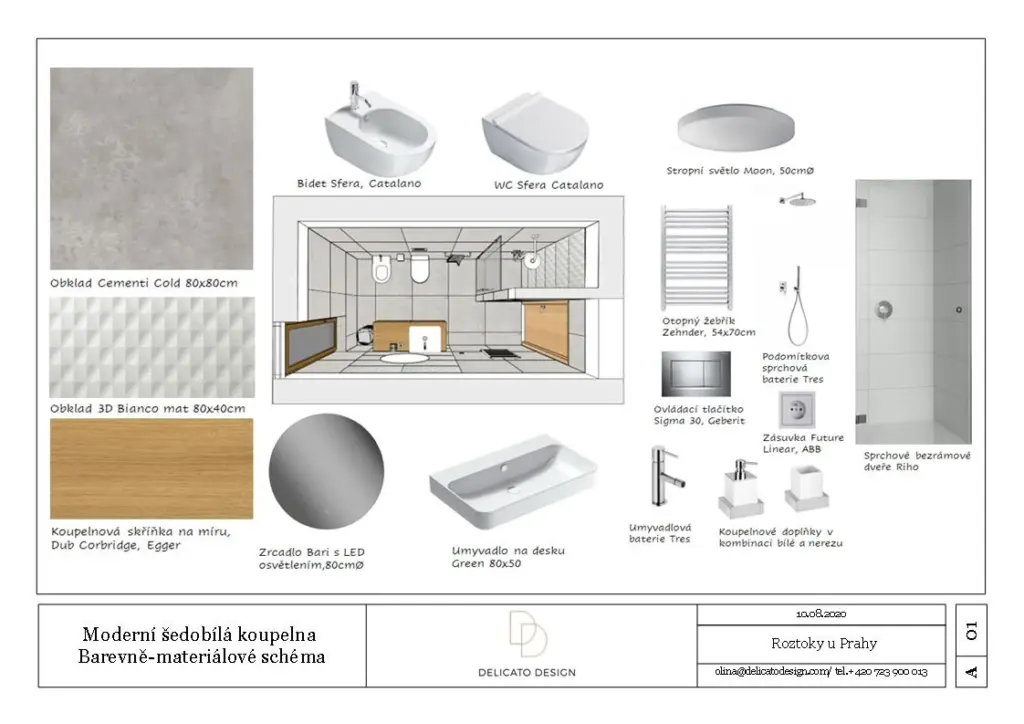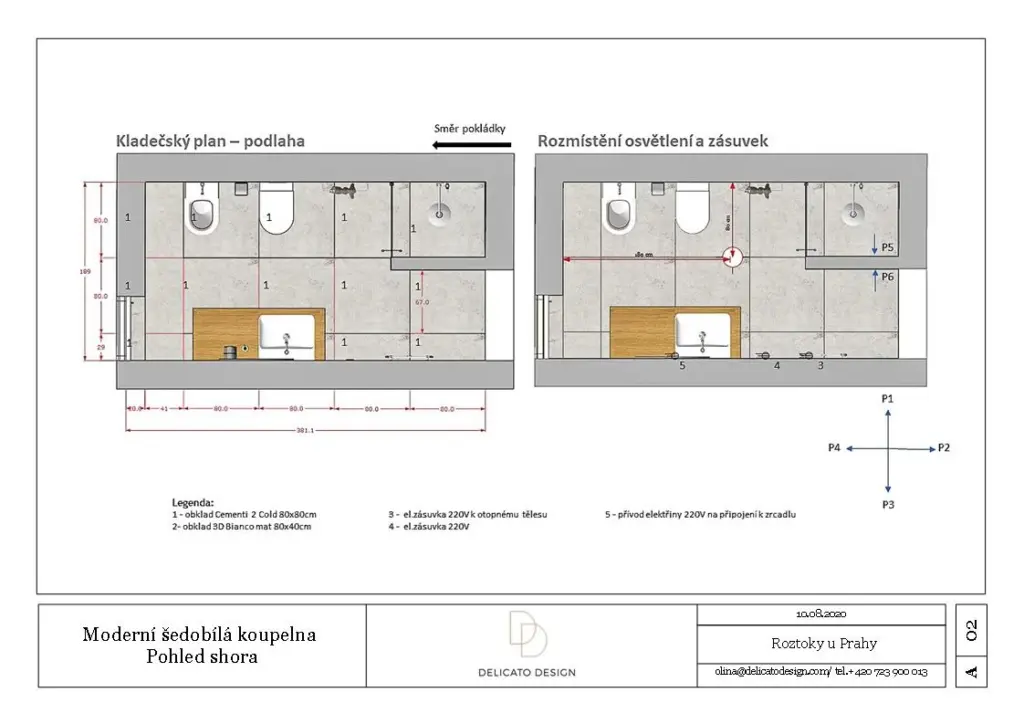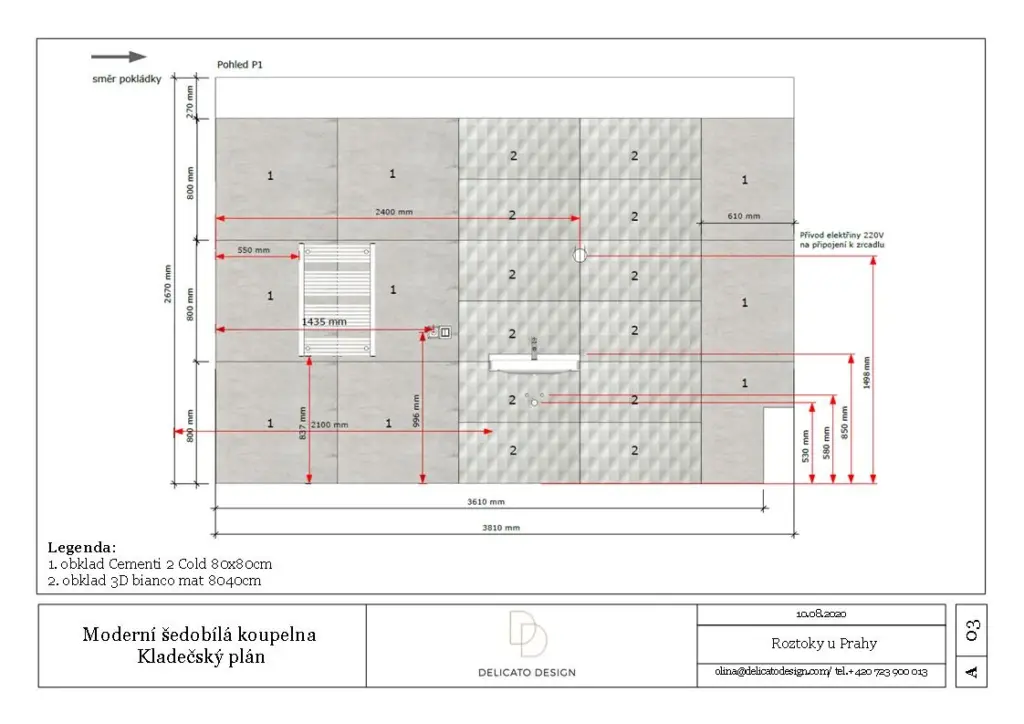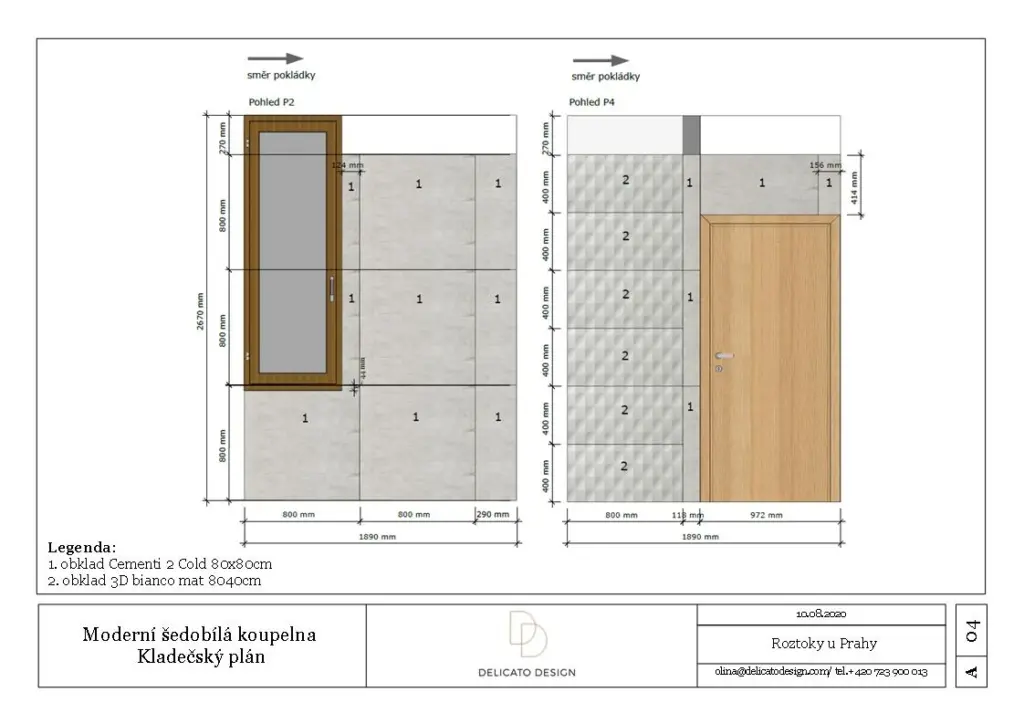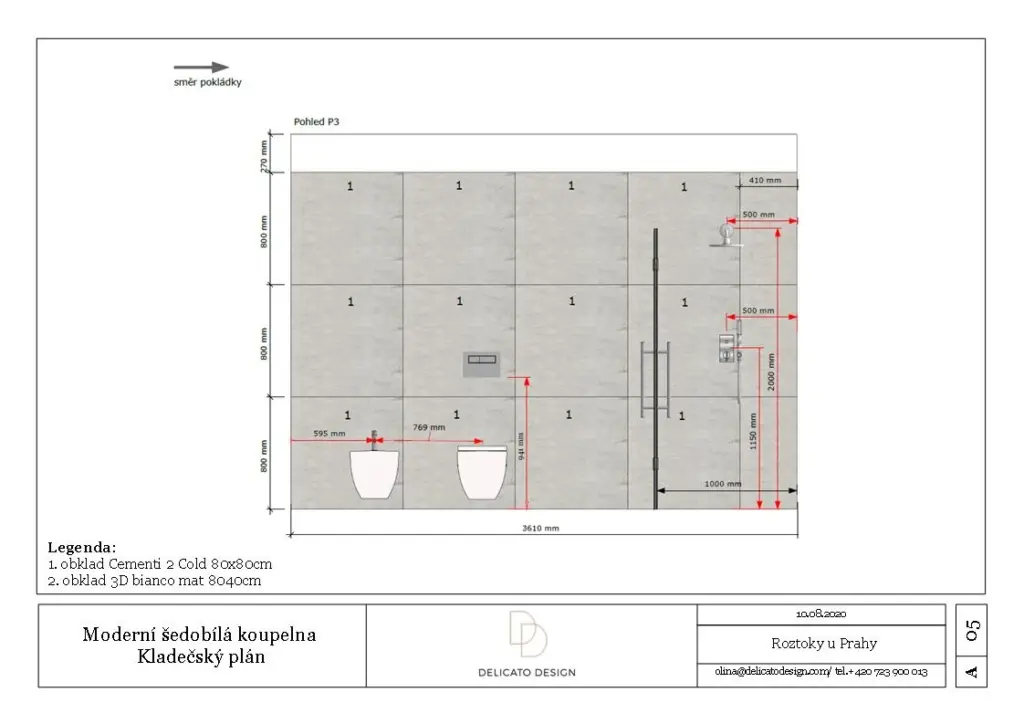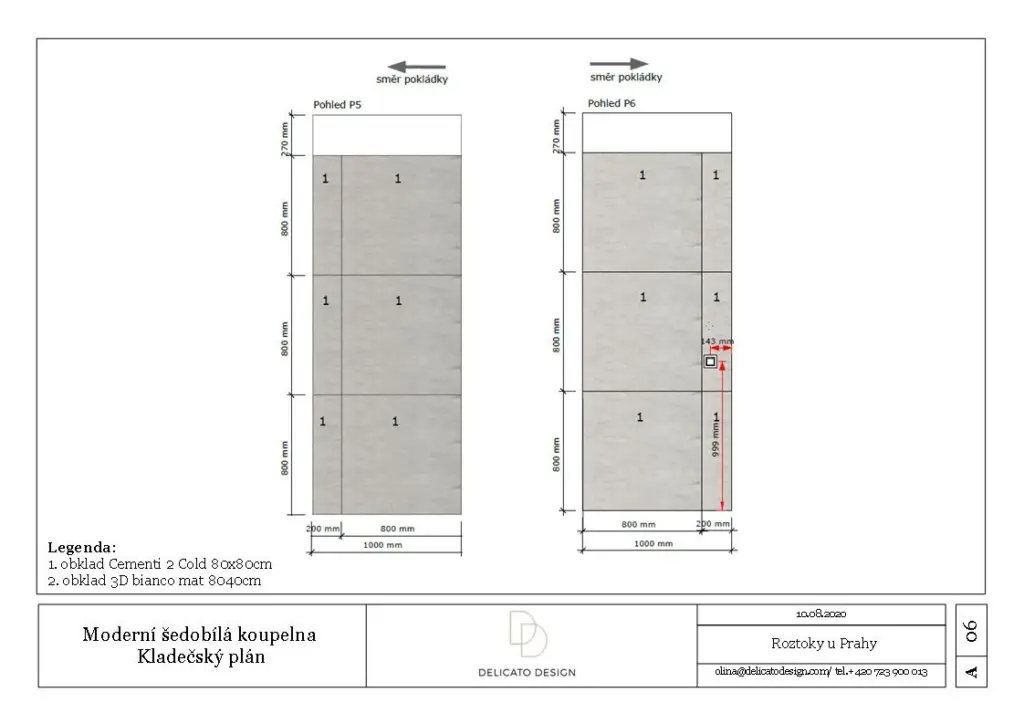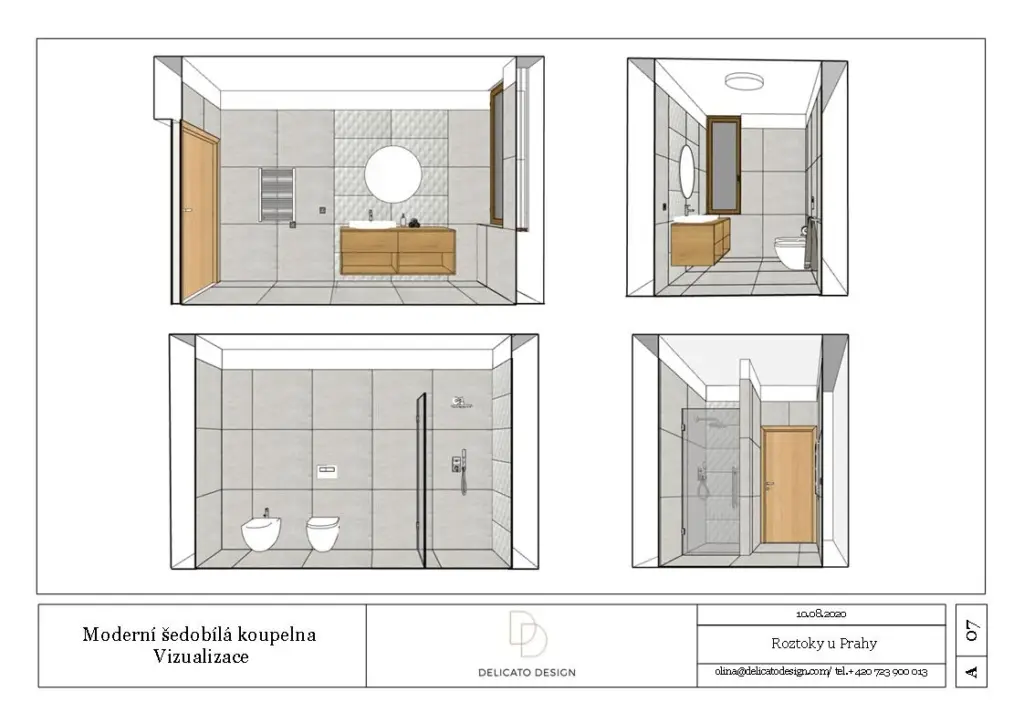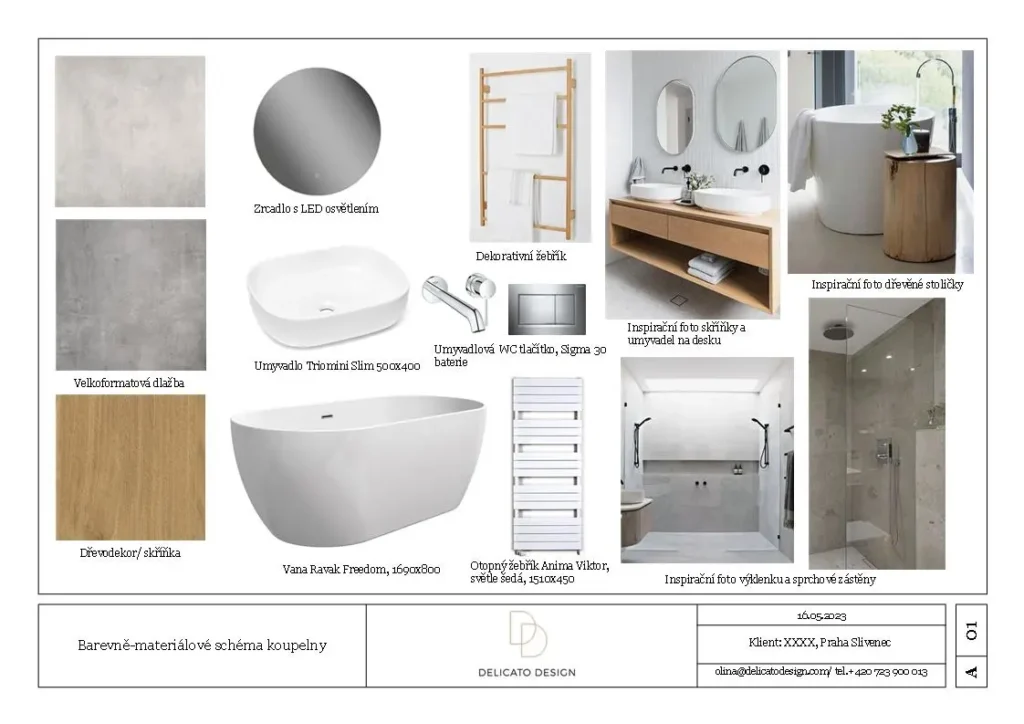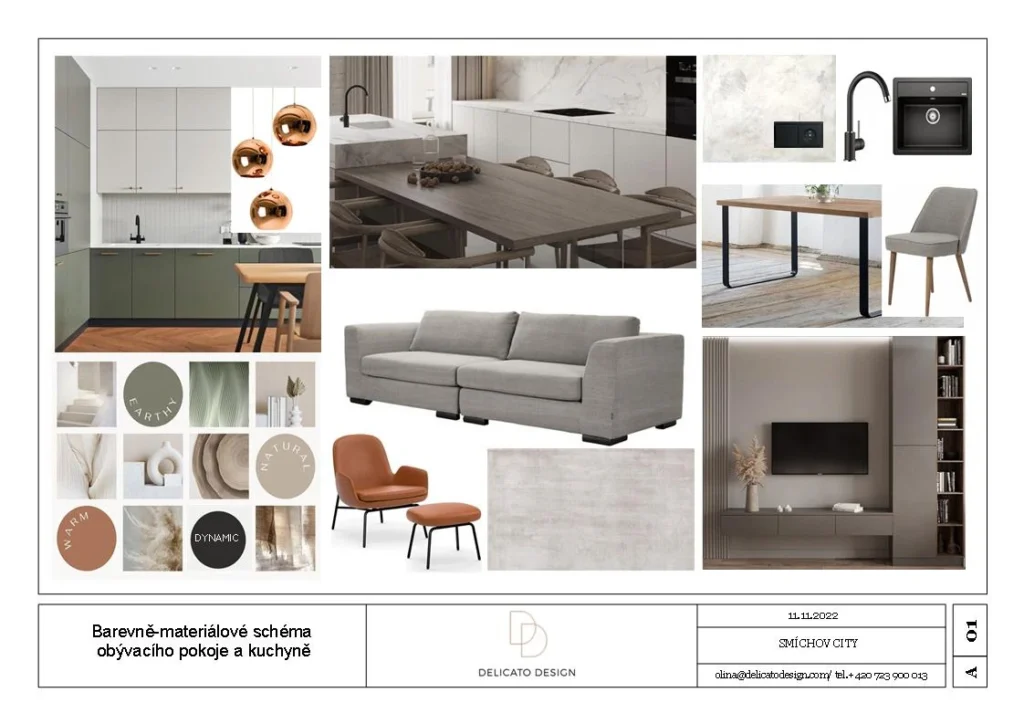Do you know what a bathroom concept looks like? And what kind of information the builder would need from a designer before the reconstruction? Here’s an example of a bathroom project that I prepared for my contractors.
It’s not only a tiling plan, but also the groundwork required for plumbing and electrical work as well as other important elements that have to be sorted out before we begin tiling. Drawings usually include plumbing and electro schemes, the placement and size of the niche in a shower, and the placement of furnishing items and drawings of custom-made bathroom vanities.
It’s always better to begin earlier in the process rather than later as inefficient planning can result in a higher end-cost. Or sometimes it may already be too late for any changes at all.
Take a look at the photos of this bathroom after reconstruction.
Are you planning a reconstruction? Get in touch with me and I will guide you through the whole process step by step.
