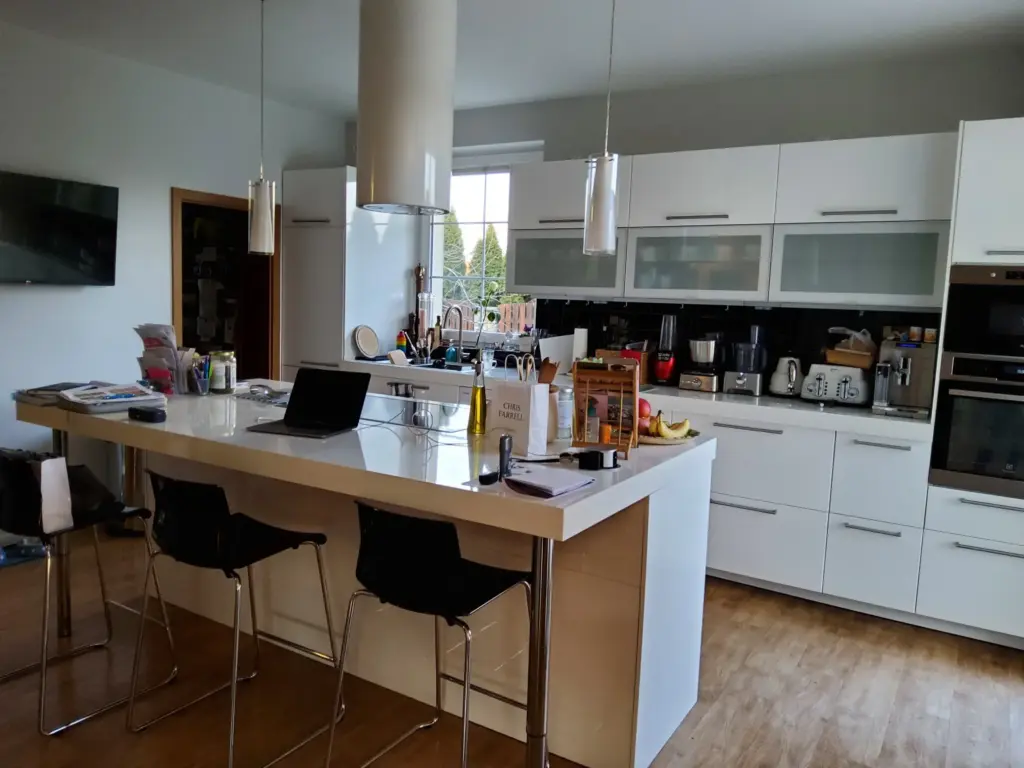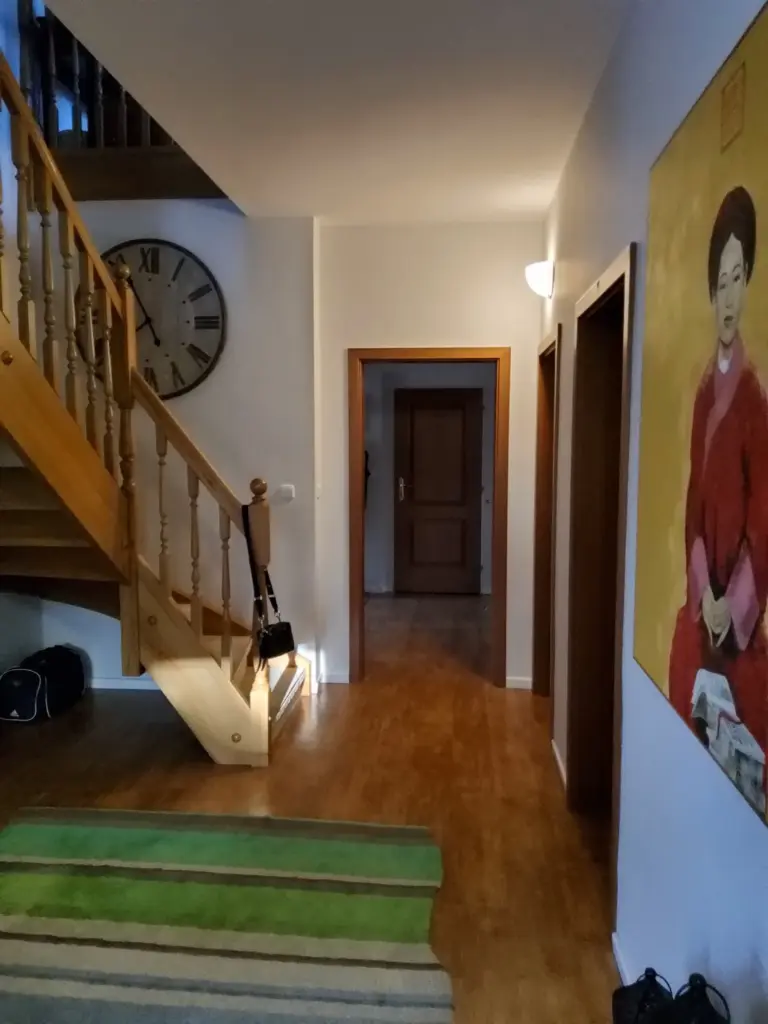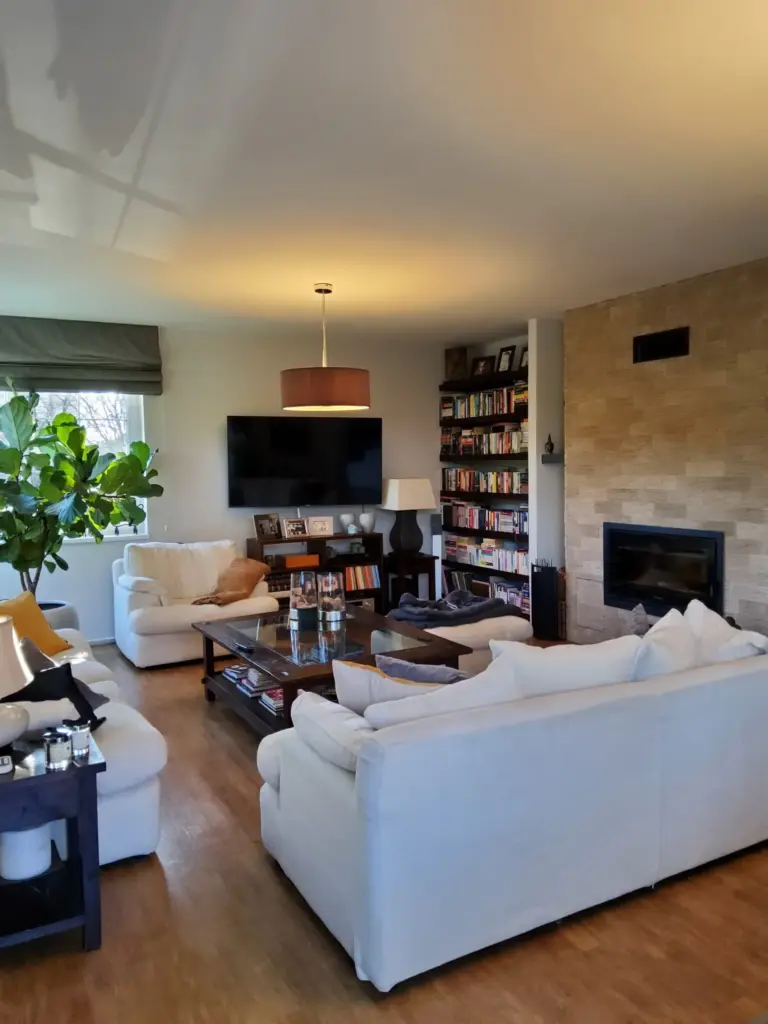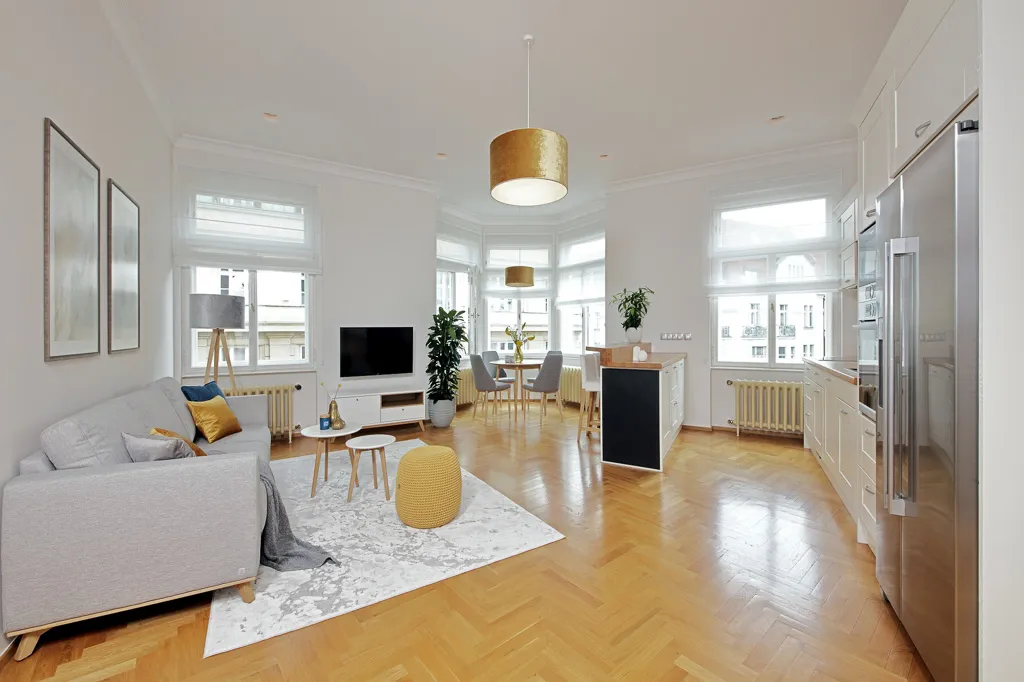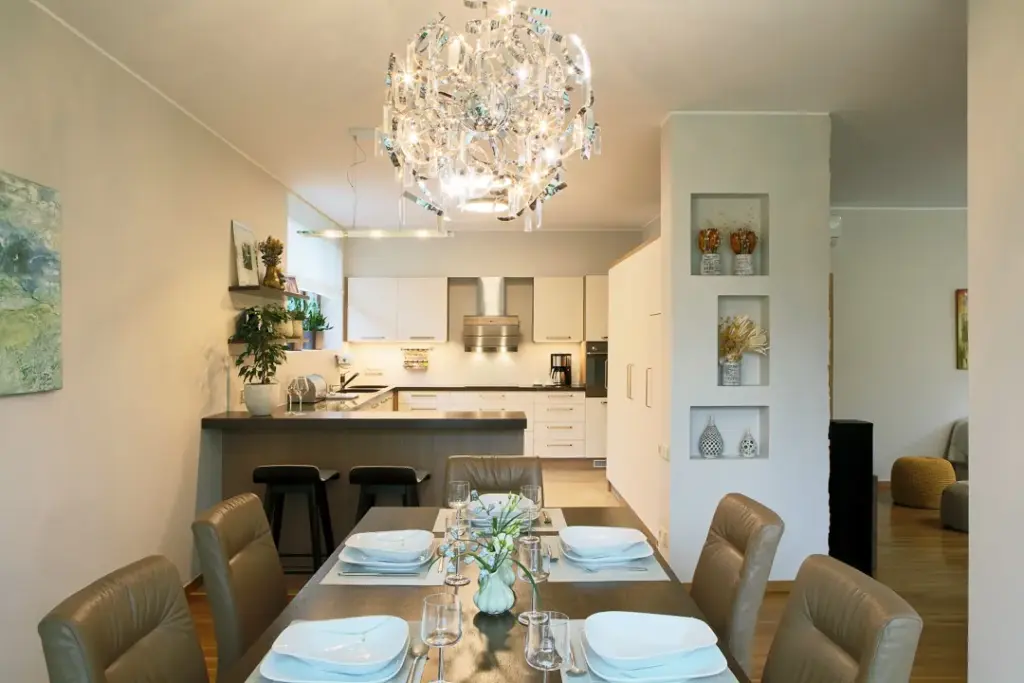My clients wanted to modernize the ground floor of their family home, and what started as a simple update turned into an extensive renovation. We ended up replacing the floors, doors, stairs, and several other key elements.
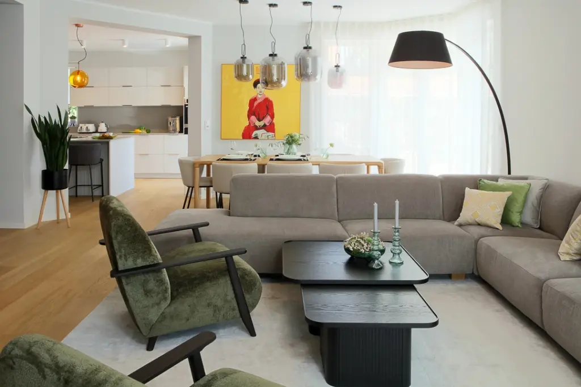
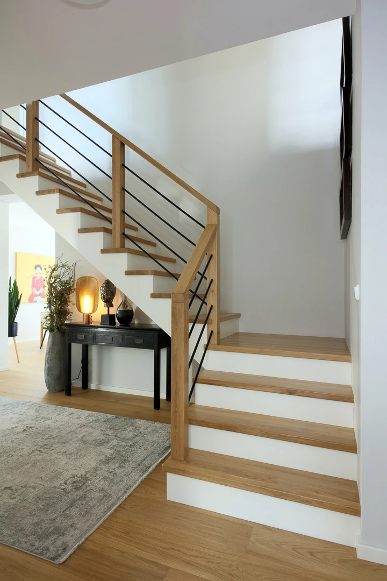
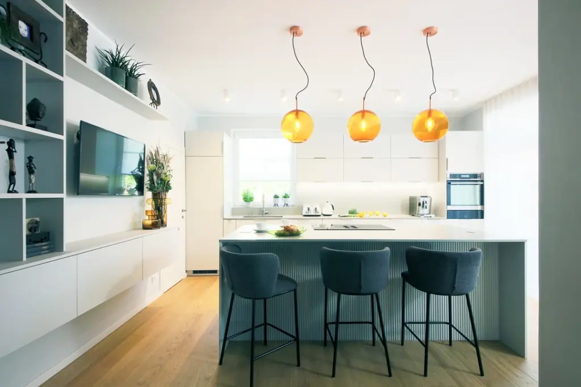
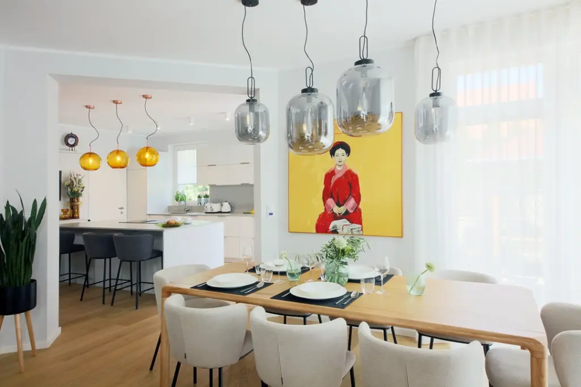
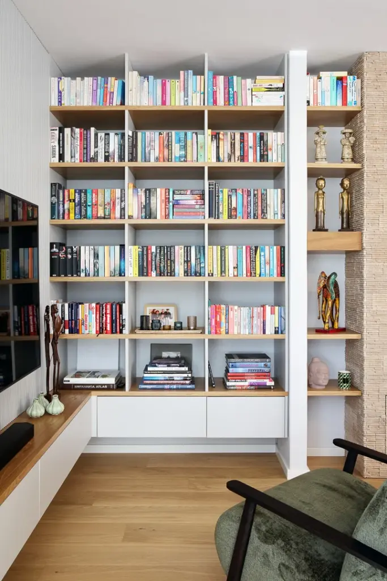
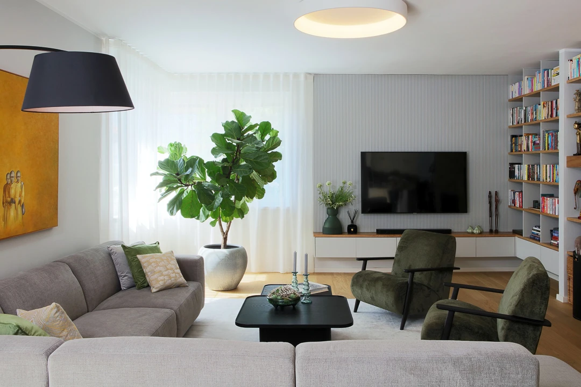
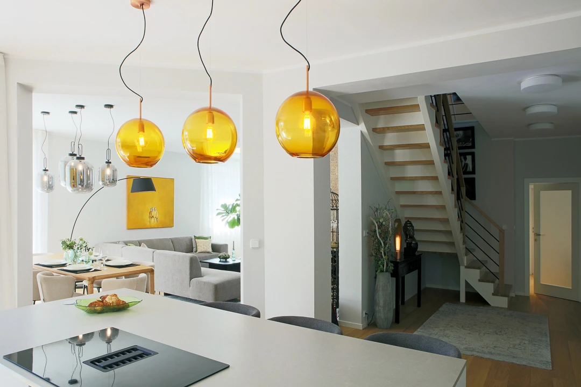
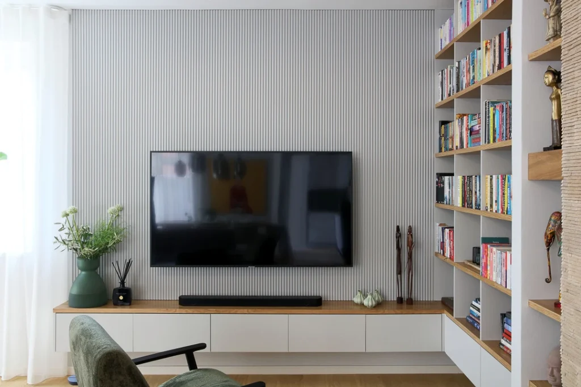
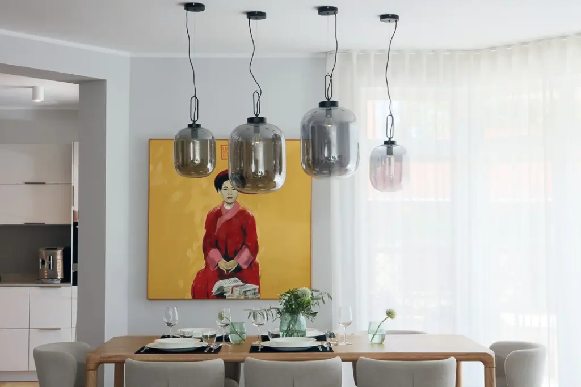
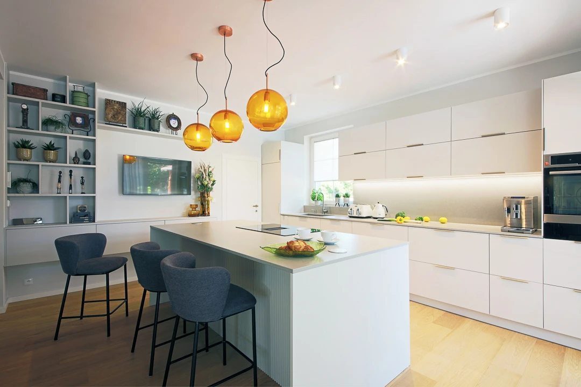
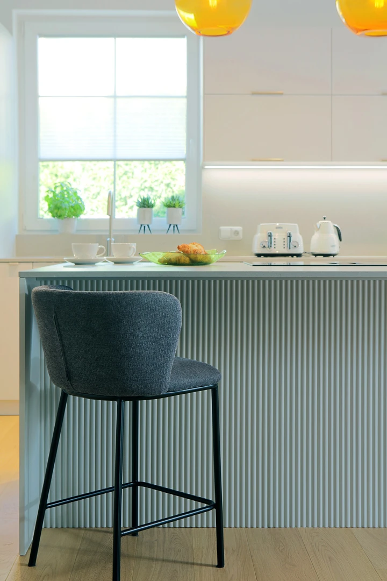

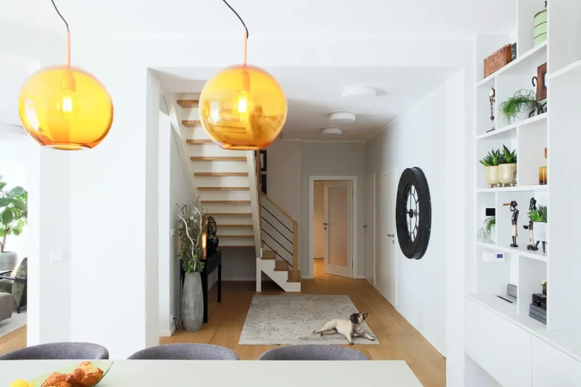
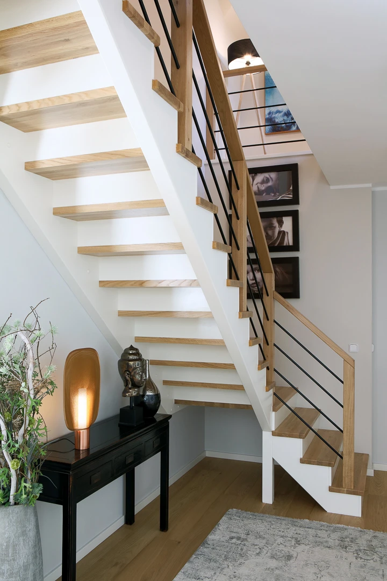
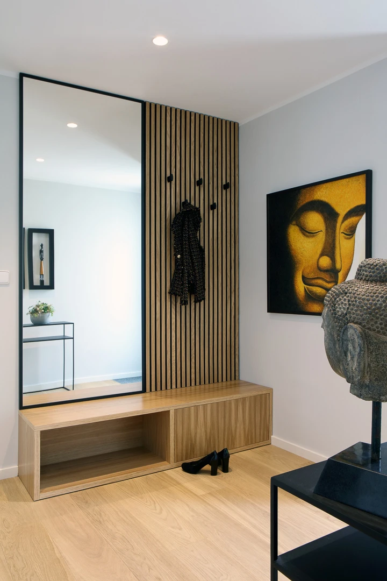
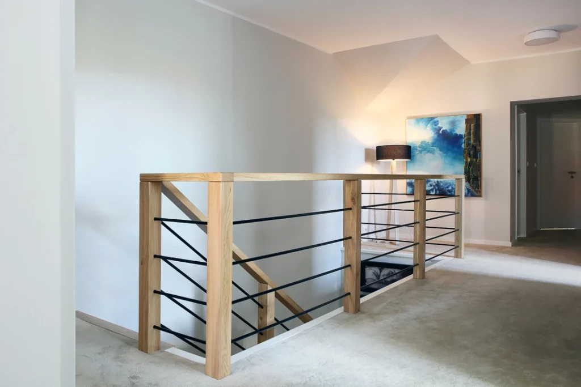
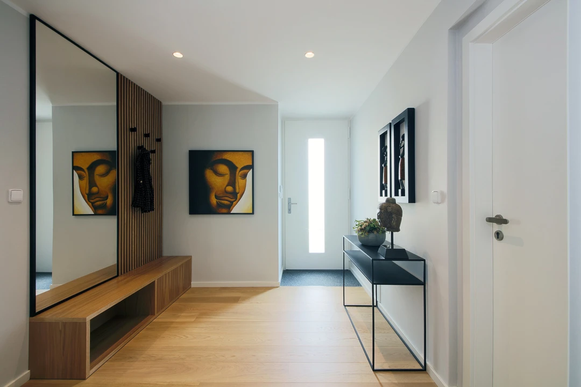
Photo by: Robert Žákovič
The family home has undergone extensive renovation, featuring new flooring on the ground floor, new doors, stairs, lighting and a new interior. The clients wanted to modernize the ground floor space and create a fresh and airy interior. Having lived in Asia for many years, the family has an extensive collection of Asian artifacts and paintings, which they wanted to incorporate into the design.
I chose yellow as the dominant color to complement the family’s collection of paintings in that hue, while we selected green—the owner’s favorite—as a complementary accent.
In the entrance, we made a few minor construction tweaks to eliminate the unsightly closet, replacing it with a separate walk-in closet. This allowed us to create a more airy and welcoming entrance space.
We also chose to redesign the kitchen by replacing the doors and handles, adding a new Noble Gray Mat worktop from Technistone, and updating the appliances and lighting. For a touch of character, we selected handmade glass lights above the island, which catch the eye as you enter the main living space. Additionally, a new bookcase wall was installed by the carpenter to showcase artifacts from Asia.
The entire ground floor is defined by a beautiful, spacious staircase in a combination of oak, white painted washed beech and black metal. The staircase, designed by me, was crafted by Šedivý carpentry.
In the living room, I focused on round shapes to create a cohesive look. The sofa, chairs, armchairs, and tables all feature rounded forms that harmonize visually. Another standout feature is the TV wall, crafted from a grooved MDF panel. This grooving is echoed at the back of the kitchen island and mirrored in the base of the coffee table. Additionally, the TV wall includes a large bookcase, fulfilling another of the owner’s key requirements.
The ground floor now has a fresh, modern feel, with each room complementing the other in both style and color, creating a cohesive whole.
Olina has been an invaluable help in renovating our family house and outdoor seating area.
We wanted to not only upgrade our furniture but to change the features of three to create a comfortable yet practical space that feels modern and airy. She has run flawlessly the project from understanding our needs/wants, through providing us with proposals of various design options, samples of materials, contracting all professionals, to overlooking all the works to guarantee a perfect completion.
It was an extensive renovation project that ran for 9 months from planning to completion, while we lived in the house, comprising of new floors, a staircase, interior and entrance doors, lighting, a kitchen upgrade, a walk-in wardrobe, various measure-to-made furniture, new living room and dining room furniture, curtains, intercom, and alarm system.
We would not be able to do this without Olina’s professional input and help. She coordinated all the works perfectly, stayed on budget, was aware of every detail, and made sure that all was done on time. I strongly recommend her.
Irena Economou
“Before” photos
